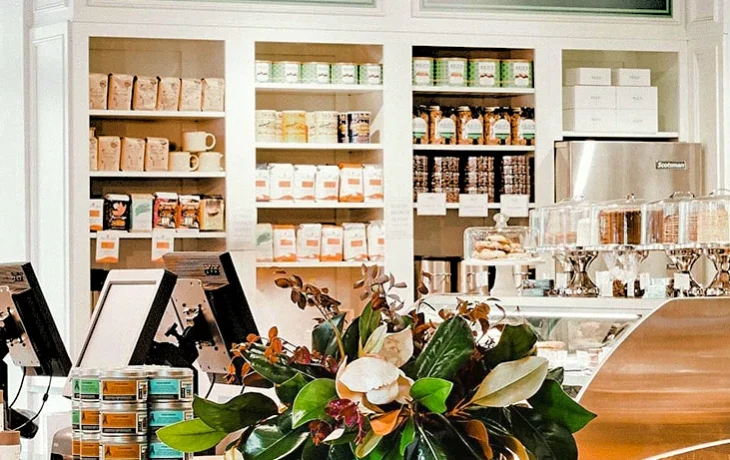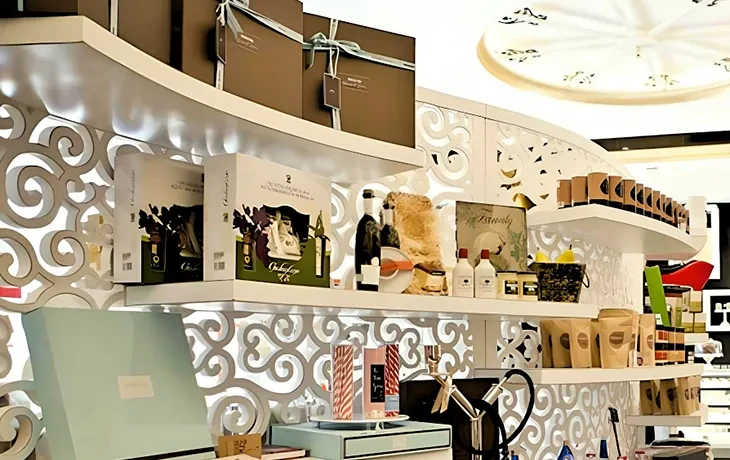Overview & Scope
We helped a leading gourmet grocer and cafe in Dubai to create a premium retail space that would cater to the city's affluent foodies. We aimed to position the store in high-end locations and provide a gourmet service that would never be challenged in the future. Our approach was driven by originality and passion for premium grocery products, with a focus on offering an extensive range of hard-to-come-by brands from around the world.
To create an exceptional retail experience, we had to understand the target audience, which we identified as "food snobs." These are people who are typically demanding and health-conscious, with a strong appreciation for quality and uniqueness. We designed a retail space that would cater to this audience by creating a more pretentious environment than your typical grocery store. The navigation and category management were developed to simulate a market-style landscape, with a focus on making the shopping experience more engaging and exciting.
Our team adapted the gourmet grocer and cafe concept for three locations: Palm Jumeirah, Dubai (Flagship), Meadows, Dubai (Adaptation), and Downtown, Dubai (Adaptation). Each location presented unique challenges and opportunities, but our team was able to deliver a consistent and exceptional experience across all three.
In summary, we worked closely with the leading gourmet grocer and cafe in Dubai to create a unique and exceptional retail experience. Our approach was driven by originality and passion for premium grocery products, and we designed a more pretentious environment that would cater to the demanding and health-conscious target audience.

Services
Instore Communication Design
We developed a clear communication strategy and design language/tone of voice for the store. This included creating a communication hierarchy that effectively conveyed the store's brand message and helped customers navigate the retail space. Our aim was to develop a consistent and engaging in-store communication design that would appeal to the demanding and health-conscious target audience.
Store Design & Adaptation:
- Our consulting and design firm provided conceptual design services that involved creating a unique store look and feel, style, zoning, category placement, and experience. We worked closely with the store's management team to ensure that the design reflected their vision and met the needs of their customers.
- We also created schematic designs with 3D visualization that converted the conceptual sketches and zoning layouts into realistic visualizations of the store. This helped to give the store's management team a better understanding of how the store would look and function, and allowed them to make more informed decisions about the design.
Technical Design & Drawing Packages:
We provided technical design services for the store's construction contractors. This included creating detailed technical drawing packages that covered all aspects of the store's construction, such as:
- Architectural visuals and plans
- Furniture layout plan
- Floor finish plan
- Reflected ceiling plan (lighting/AC/Sprinkler/Smoke detector)
- Interior elevations drawings
- Shop front elevation
- Section thru each shop front condition
- Signage(s) detail
- Finishes schedule
- Joinery detailed plan
- Intent electrical plan
- FF&E specifications


