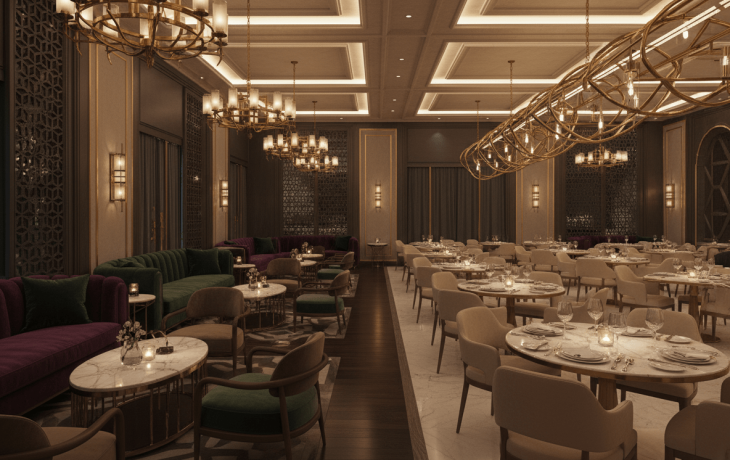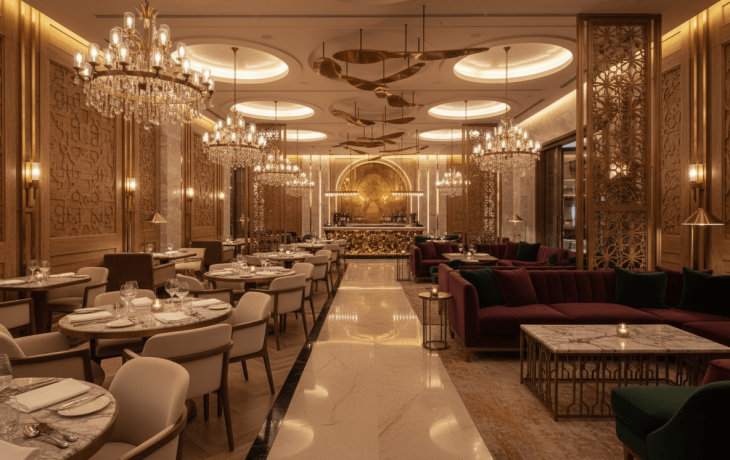Overview & Scope
We worked with a brand new luxurious indian restaurant concept in South Africa. We worked with the client to add an interesting and bold addition to the restaurant landscapes in the region. As the design objective, we aimed to create a modern, stylish, and delicious tribute to the vibrant flavors of Indian cuisine.
To achieve the desired outcome, our team worked closely with the restaurant owners to understand their vision, expectations, and specific needs. We started by conducting a thorough assessment of the space, taking into consideration factors such as functionality, ambiance, lighting, and decor. We then created a design that would make a striking impact on customers and leave a lasting impression.
Our design approach incorporated a contemporary feel with a traditional touch, blending modern elements and finishes with classic Indian patterns and textures. The layout was optimized to ensure smooth customer flow while the lighting and decor were meticulously selected to create a cozy and inviting ambiance. Additionally, the color scheme and materials used were chosen to complement the food and drink offerings and add to the overall dining experience.
We delivered a stunning luxurious lounge and restaurant that surpassed our client's expectations, providing a unique and unforgettable dining experience to their patrons. We created an innovative and memorable space that cater to the client's specific needs and requirements.

Services
Conceptual Design
We began the project by developing a unique and tailored concept for the client that reflected a modern, stylish, and delectable tribute to the vibrant flavors of Indian cuisine. We worked closely with the restaurant owners to understand their vision and created a design that met their specific needs and requirements. Our conceptual design service included zoning, category placement, and experience design that transformed the space into an immersive and unforgettable environment, providing customers with a unique and memorable dining experience.
Schematic Design with 3D Visualization
After the conceptual design was approved, we moved onto the schematic design phase, where we created detailed designs and converted them into 3D visualizations. We provided realistic visualizations that included finishes, signages, categories, and scale, allowing the restaurant owners to experience their space in a virtual environment. This service allowed the owners to make adjustments and changes before construction began, ensuring that their vision was brought to life.
Technical Design for Contractor Execution
Once the schematic design was finalized, we created a detailed technical drawing package that provided the contractors with a comprehensive set of construction documents. Our technical design package ensured that the restaurant was constructed according to the design specifications and met all the necessary safety and regulatory requirements.
Architectural Visuals and Plans
Our team of designers and architects provided a comprehensive set of architectural visuals and plans that included:
- Furniture layout plan
- Floor finish plan
- Reflected ceiling plan (lighting/AC/Sprinkler/Smoke detector)
- Interior elevations drawings
- Shop front elevation
- Section thru each shop front condition
- Signage(s) detail
- Finishes schedule
- Joinery detailed plan
- Intent electrical plan
- FF&E specifications


