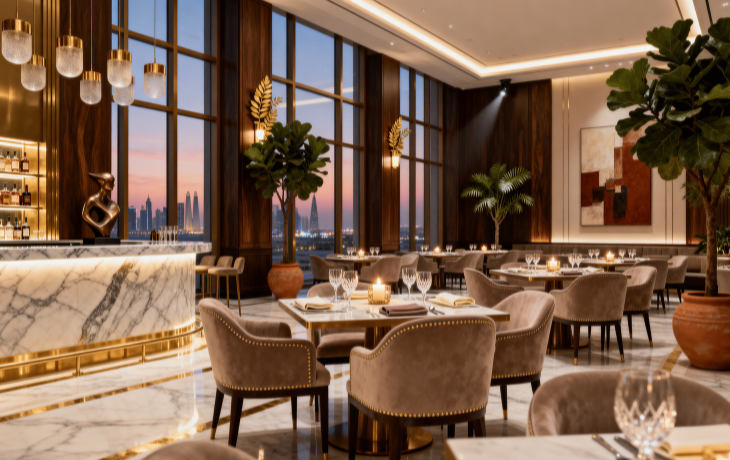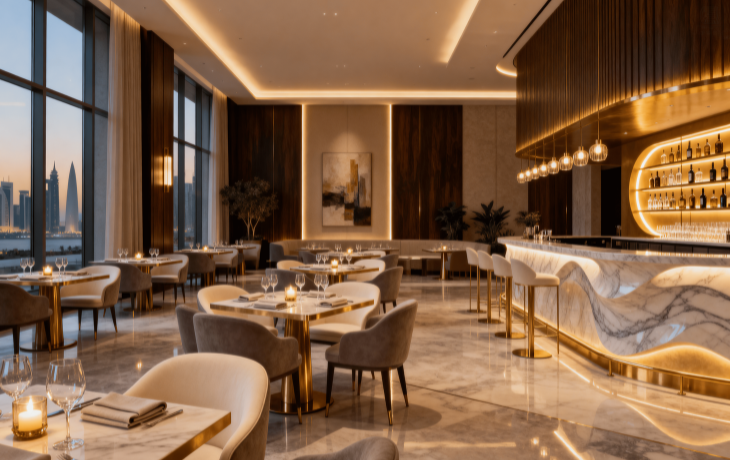Overview & Scope
We worked on a highly anticipated luxury mixed-use project in Qatar. The property included a 44-floor tower with a 350-room Five-Star luxury hotel, 121 luxury branded residences, and four podium and mezzanine levels of luxury retail space and restaurants, all featuring stunning views of the Arabian Gulf and the city's old town.
Our scope of work focused on enhancing the communal zones and luxury food & beverage offerings, ensuring they align with the property's high-end standards. We worked collaboratively with the developers to understand their vision and objectives for the project and provided strategic recommendations to optimize the communal spaces and dining areas.
Our approach to design and consulting was centered on creating a luxurious and welcoming environment for guests, with high-end finishes, custom furniture, and art pieces. We also worked on developing unique and high-quality dining experiences, curated menus, and appropriate tableware for each restaurant. Our design services were focused on creating a cohesive and elegant atmosphere for the property, incorporating the brand's visual identity and promotional materials.
Our team played an integral role in bringing the Hotel and Residences to life, creating an exceptional luxury development that will have a significant impact on the hospitality industry in Qatar.

Services
- Market Study: Conducted research and analysis to identify market trends and opportunities.
- Competitor Analysis: Studied the competition to determine their strengths, weaknesses, and market positioning.
- Consumer Experience Design: Created a plan to enhance the guest experience in communal areas and dining spaces.
- Target Profiling: Identified the target market and created a profile of their preferences and expectations.
- Strategy: Developed a strategic plan to achieve the property's goals and objectives.
- Vision & USP: Developed the vision and unique selling proposition for the property.
- Create new revenue opportunities: Created new revenue opportunities through innovative offerings and amenities.
- Feasibility Study of F&B Concepts: Analyzed the feasibility of different food and beverage concepts to maximize profitability.
- Master planning: Optimized the mix of offerings to increase footfall, dwell time, and balance peak hours.
- Conceptual Design: Created a design concept that aligned with the vision and unique selling proposition.
- Design Development: Developed detailed design plans and specifications.
- 3D Visualization: Produced visual representations of the design plans for effective communication and evaluation.


