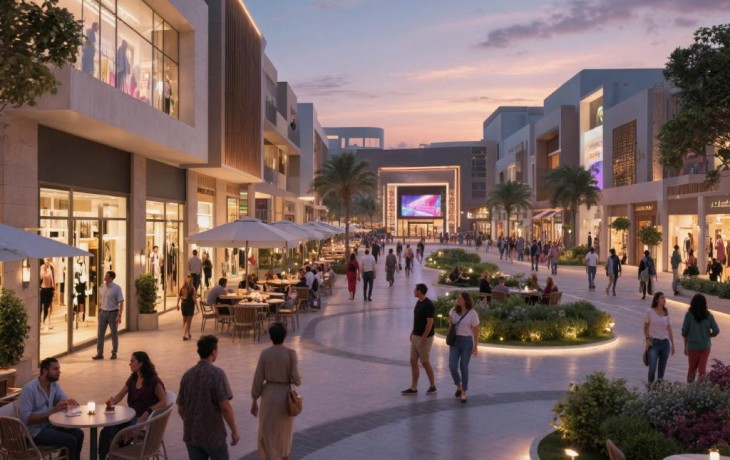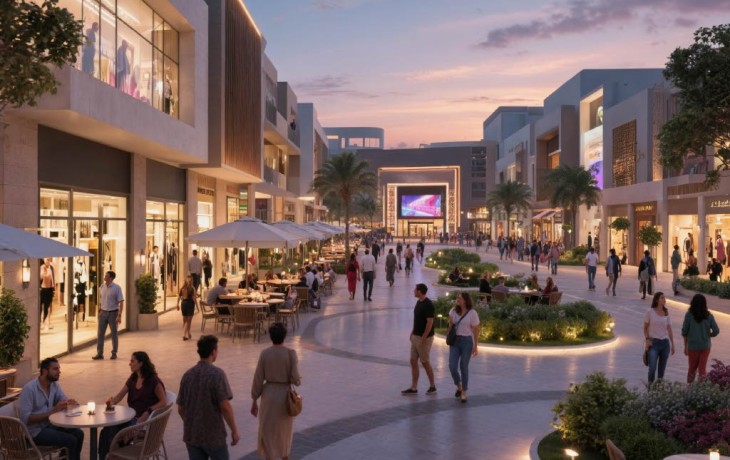Overview & Scope
We undertook a challenging project of a mixed-use commercial development in Oman. The project was aimed at creating a commercial facility that would meet the diverse needs of the surrounding communities. The area had an existing mix of residential communities, businesses, and universities, making it a prime location for a mixed-use development.
To start the project, our team conducted a comprehensive market analysis, identifying the needs of the target audience, demographics, and trends in the local market. We also analyzed the location and its impact on the development, such as its proximity to key transportation links and other amenities. Our team then worked collaboratively with stakeholders, including property owners and tenants, to understand their specific needs and preferences.
The project was designed with a focus on diversity to cater to the surrounding target profiles, including resident families, surrounding businesses, and students in surrounding universities and schools. Our team developed an effective mix of retail spaces, restaurants, and entertainment options that met the unique needs of each target audience, creating a vibrant community hub.
Throughout the design process, we paid particular attention to the surrounding community, with a focus on creating a welcoming and inclusive space. The completed commercial facility offers various amenities and services, including ample parking space, pedestrian walkways, and green spaces, providing a comfortable and safe environment for people to shop, work and socialize.

Services
- Site Audit: Our team conducted a thorough site audit, analyzing the location's physical characteristics, infrastructure, and environmental considerations. This information was used to inform the design process and ensure the commercial facility was feasible and sustainable
- Market Study: We conducted a detailed market study, analyzing the target audience's demographics, preferences, and local market trends. This information was used to develop a commercial facility that catered to the unique needs of the surrounding communities, including retail spaces, restaurants, and entertainment options
- Consumer Experience Design: Our team was dedicated to creating an exceptional customer experience. We worked closely with stakeholders to understand their needs and preferences, resulting in a design that was welcoming and inclusive
- Target Profiling: Our team conducted an analysis of the surrounding target profiles, including resident families, businesses, and students in surrounding universities and schools. This information was used to develop a design that catered to the unique needs of each target audience, resulting in a commercial facility that was diverse and inclusive
- Strategy: We worked collaboratively with stakeholders to develop a strategic plan that aligned with their goals and objectives. Our team provided insights and recommendations that informed the design process and ensured the commercial facility met the client's needs
- Master Planning: Our team developed a comprehensive master plan that outlined the project's scope, schedule, and budget. This plan was used to guide the project's development and ensure it was delivered on time and within budget
- Conceptual Design: Our team developed a conceptual design that brought the project to life. We used 3D modeling and visualization tools to create realistic renderings that allowed stakeholders to visualize the final product
- Design Development: Our team refined the design, incorporating feedback from stakeholders and making adjustments as needed. We provided detailed design documents that guided the construction process and ensured the project's success


