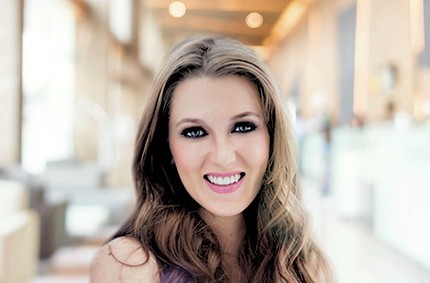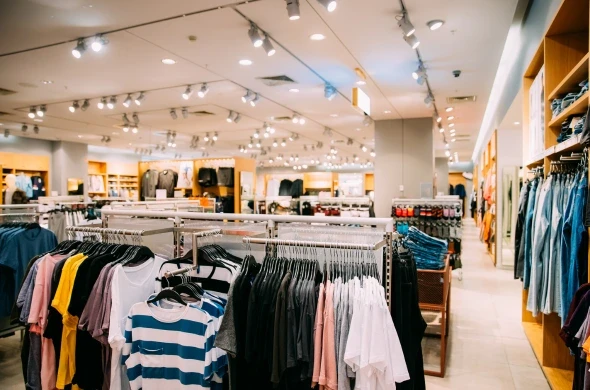Most people feel excited when opening a retail store. As they sort through the products they’ll sell, make deals with distributors and find the perfect location, most store owners have a lot on their plate. However, one of the most important aspects store owners should consider when opening their retail location is their layout. By following a few simple rules for retail store layouts, store owners can maximize their revenue.
Retail Store Layout Design
Your retail store’s layout affects a variety of factors, most notably customer flow (how your customers will walk through the store) and revenue. Careful time and consideration must be put into figuring out the correct layout to ensure you maximize both factors.
Visualizing Your Store’s Layout
You’ll know your space better than anyone writing a guide online. Does it have a lot of sharp angles? Is it a perfect square? Is it small? Large? Somewhere in between? Before you can select a layout, you need to visualize what will fit in the space. For example, while a sparse, minimalist layout looks great for shops selling smaller items, it’s likely not plausible for a store with a lot of merchandise. Think about what your dream store looks like.
Decide on a Layout
When deciding on a layout, you need to consider:
- How much merchandise you’ll have
- Your store’s doorway(s)
- The size of the space
- How customers will walk in the space
- How to stock products for maximum viewing
Create a Blueprint
There are a number of store layouts available. Keep reading to see the pros and cons of some of the most common layouts people consider:
- Grid – This layout is what most people think of when they visit a store. It features items on all walls with rows of shelfing or racks in the middle. This layout is perfect for those looking to sell a high volume of merchandise which is why it’s commonly utilized by grocers. However, this layout has drawbacks as well, including no visual breaks, commonality and little options to get creative.
- Loop – A loop layout features customers coming into the store right at checkout. They will then loop around the store, eyeing displays both behind the register and around a store’s walls. This facilitates maximized product exposure and creates an expectable customer traffic flow. Cons include requiring customers to walk around the entire store to get what they need and limited browsing.
- Free-Flow – This option is excellent for smaller stores and higher-end merchandise with limited merchandise because there are no rules. Instead, store owners rely upon the space to determine how racks, tables and displays should be set up. Products will have plenty of space in between one another and customers can look freely. There are, however, drawbacks to this method, including: less space for products, can cause customer confusion and the tendency for people to design what they want rather than what customers will enjoy.
Consider Traffic Flow and Customer Behavior
Customers will tend to turn towards the right when entering a store, which is why many retail owners will place high-ticket items or items that move quickly on the right, towards the interest. However, a great store will have multiple focal points throughout, leading to people wanting to browse other areas.
From the time a person enters the store until they exit is called traffic flow. This simply means how a customer will walk around a store. An ideal layout will take a customer through the entire store without any disturbances or bottlenecks. If these areas do come up, such as when a popular product is put on display towards the back of a store, store owners should carefully rearrange to facilitate better traffic flow.
Position Your Checkout
Checkout location will really depend on your intended traffic flow. Free form shops may do better with checkout towards the back of the store while grids and loops will have their cashiers at the front of a store. However, other stores may find that it makes more sense to put checkout on the left or right.
Use Smart Product Placement to Maximize Layout
Placing hot products in the right place is necessary to maximize sales. Consider each of the following when looking to place product:
Identify Top Sellers or Key Products
Even before you open a store, you should have a general idea of what people are interested. Identify those products and put them in accessible displays that draw customers’ attention when browsing. Some places to consider include power walls on the right, displays near the register and in the middle and at the end of shelving units.
Carve out Display Section for Sale Merchandise
In the United States, most sale items are noted with bright red signs. Because of this, many people associate red with inexpensive merchandise. In Saudi Arabia, grey, white and green are the three most commonly associated colors with something that’s cheap. Look to use these colors when designing a sale section.
Create a Space for Seasonal and Limited Availability Product
Sometimes stores will feature seasonal-ware or limited editions of a product. Oftentimes, these products are marked up. In Saudi Arabia, black and blue are most associated with quality. Consider incorporating these colors in a section where people can make these more expensive purchases.
Optimize Products with Fixtures and Displays
Nice tables, displays and fixtures can elevate a store and set a move. If you want an immersive experience, look for items that match how you want your customers to feel when entering a store (e.g. sleek, metal fixtures for lighting to inspire a modern feel).
Add Comfort Zones and Customer Amenities
From sitting areas to water stations, offering customer amenities can make your store a haven for customers. Remember that in many places in the Middle East, sections are divided by sex, so make sure these areas are private and don’t face the opposite sex’s section.
Ensure Your Store is Accessible
Disabilities, infants and pregnant women all require special accommodations. Make sure that products are spread out and there is plenty of room for customers to freely move throughout your store, no matter who they are.
Conclusion
Designing a store’s layout will be one of the most exciting aspects of opening a new or running a retail store. From designing a layout for your store’s size to creating product placement areas that will make customers want to purchase products, designing a store can feel overwhelming. A retail strategy consultant can help you decide on the best layout for your store. Click here to learn more about our consulting services from one of our expert retail management consultants.
Retail Consulting Services
We believe that retailers should evolve at the same or faster pace to remain on top of the consumer market and meet the expectations of an ever-changing clientele. Ollen Group is one of the leading retail management consultant firms in the Middle East & Africa region (MEA) offering retail design services with turnkey solutions from strategy to execution. Our retail business consultant will help your through your journey.
Read our latest insights, ideas, and perspectives that explore the trends shaping the future of business and society. Our consultancy services go hand-in-hand with these insights, confirming our position as industry leaders. Get in touch to find out more about our consulting services and industry expertise.



